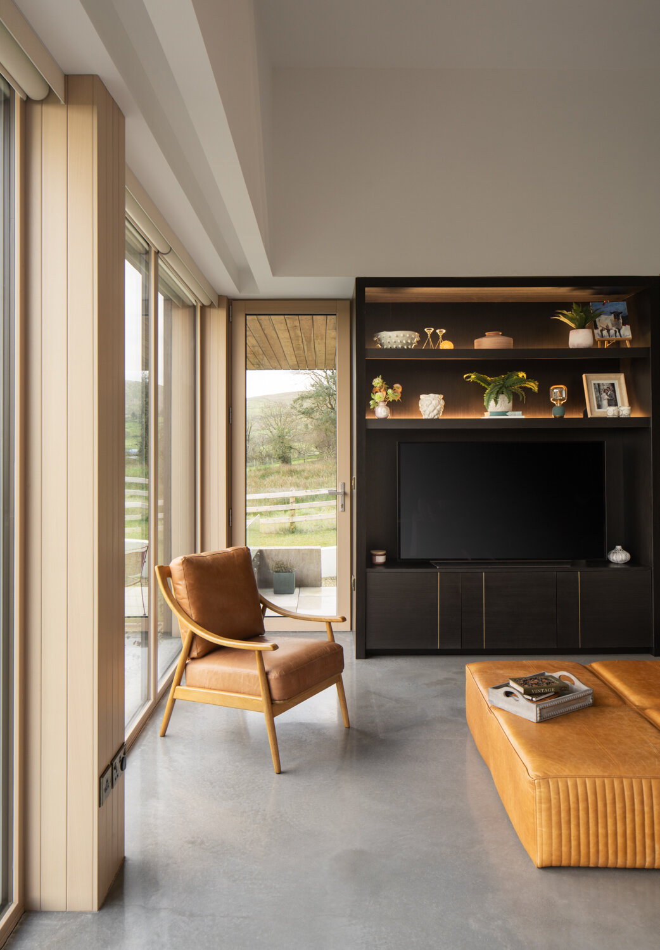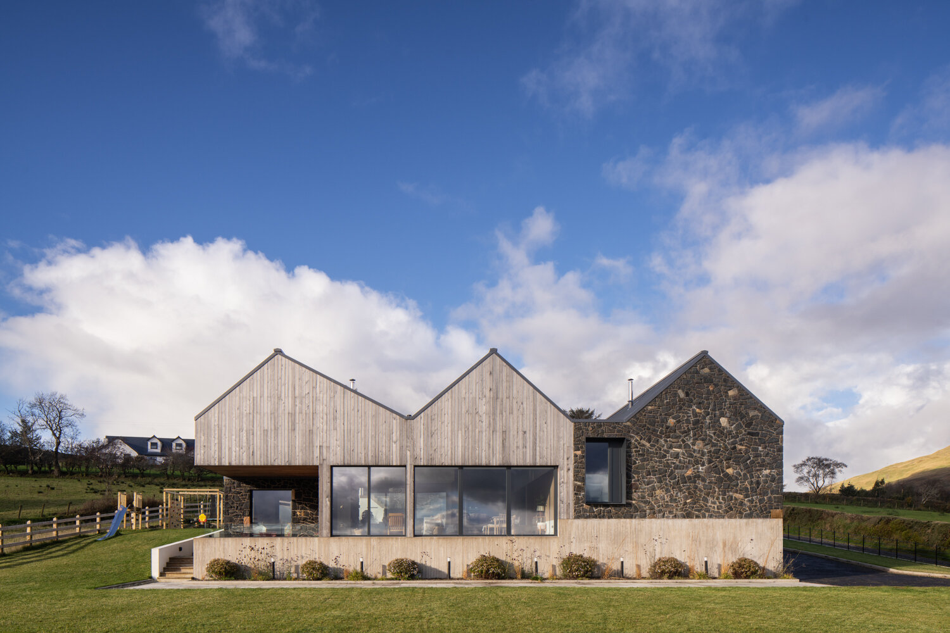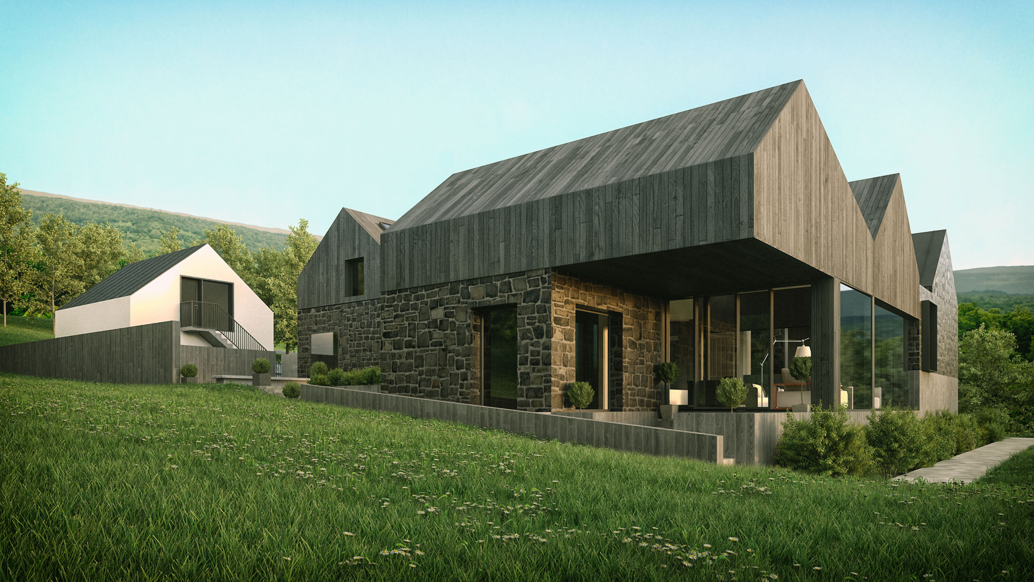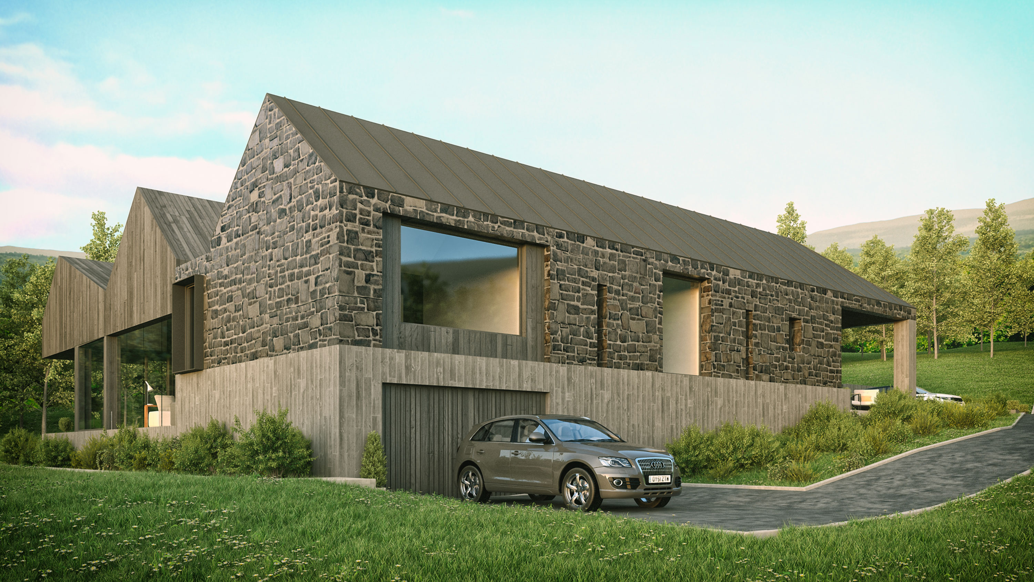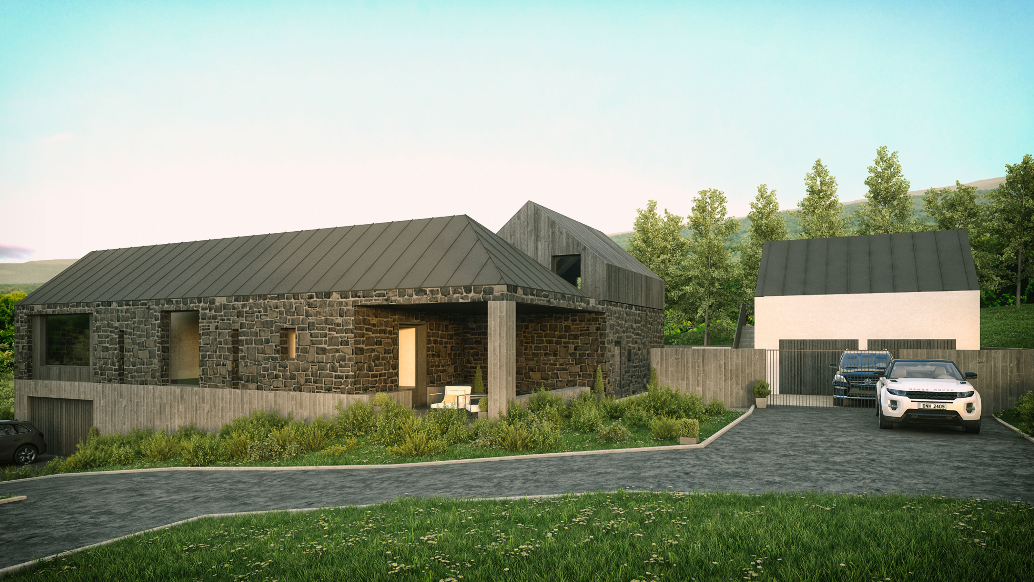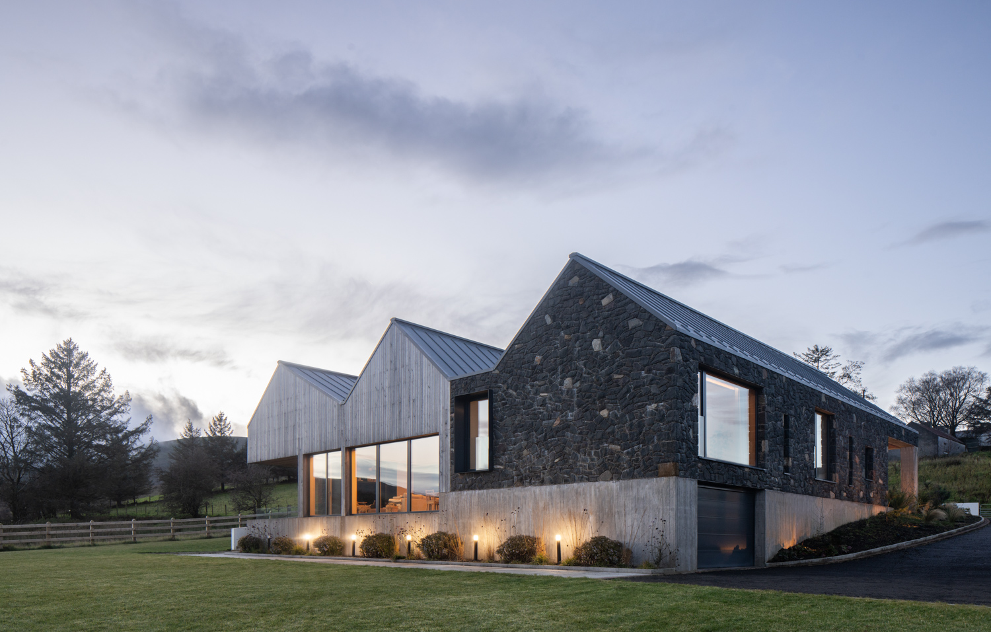Client Aspirations
To design a bespoke home for a growing family who wished to enjoy the spectacular views over the Sperrin mountain range both internally and externally and to integrate successfully within the rural mountain context.
Challenges
In the Sperrin’s Area of Outstanding Natural Beauty with planning restrictions; Challenging location under planning assessment, therefore, achieving outline Planning initially so that the site could be developed; traverse a sloping site; provision of covered external areas
Our Response
We created bespoke house concept for our client that strikes a successful balance between traditional and contemporary, derived from that of vernacular forms local to the Northern Ireland countryside. Nestling on sloping land this design sought to echo the neighbouring agricultural buildings that are most at home in their surroundings within this area, the Sperrin Area of Outstanding Natural Beauty, whilst also engaging with the vernacular features of the most primitive stone dwellings that fortified domestic settlements within rural lands. The result is a contemporary timber clad ‘barn-like’ form which sits atop a heavier base of textured boarded marked concrete, to take full advantage of the magnificent views down the falling valley. The composition is bookended to the roadside frontage by the archetypal stone dwelling counterpart, albeit realized in a more modern language with large picture windows to take in the views and a deeply hollowed out recess making clear the entrance point. Accommodation includes lounge, kitchen, dining, living, playroom, study, library, music room, family bathroom, 5 bedrooms with en-suite, internal courtyard, double garage with office.
Photos by Donal McCann
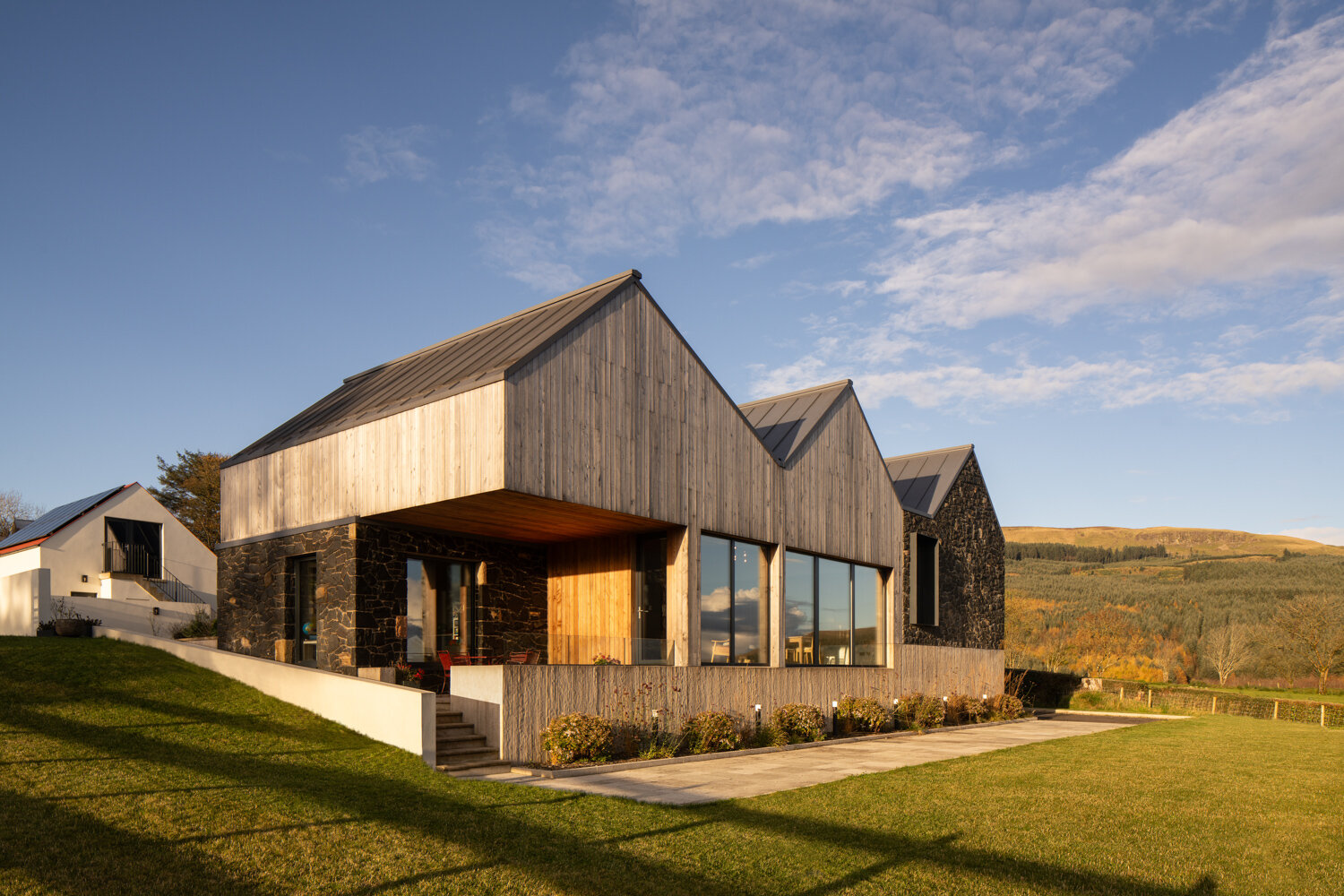
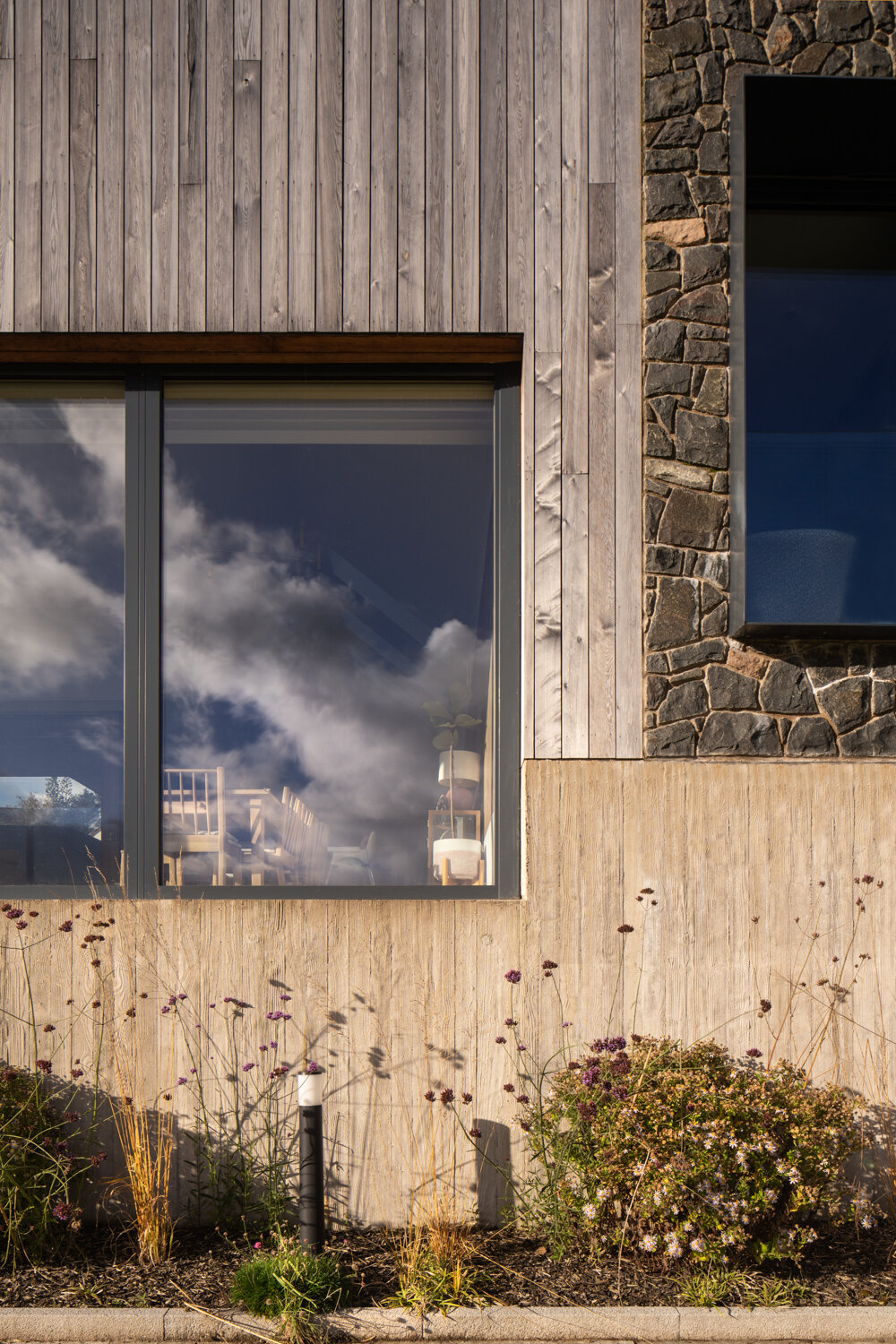
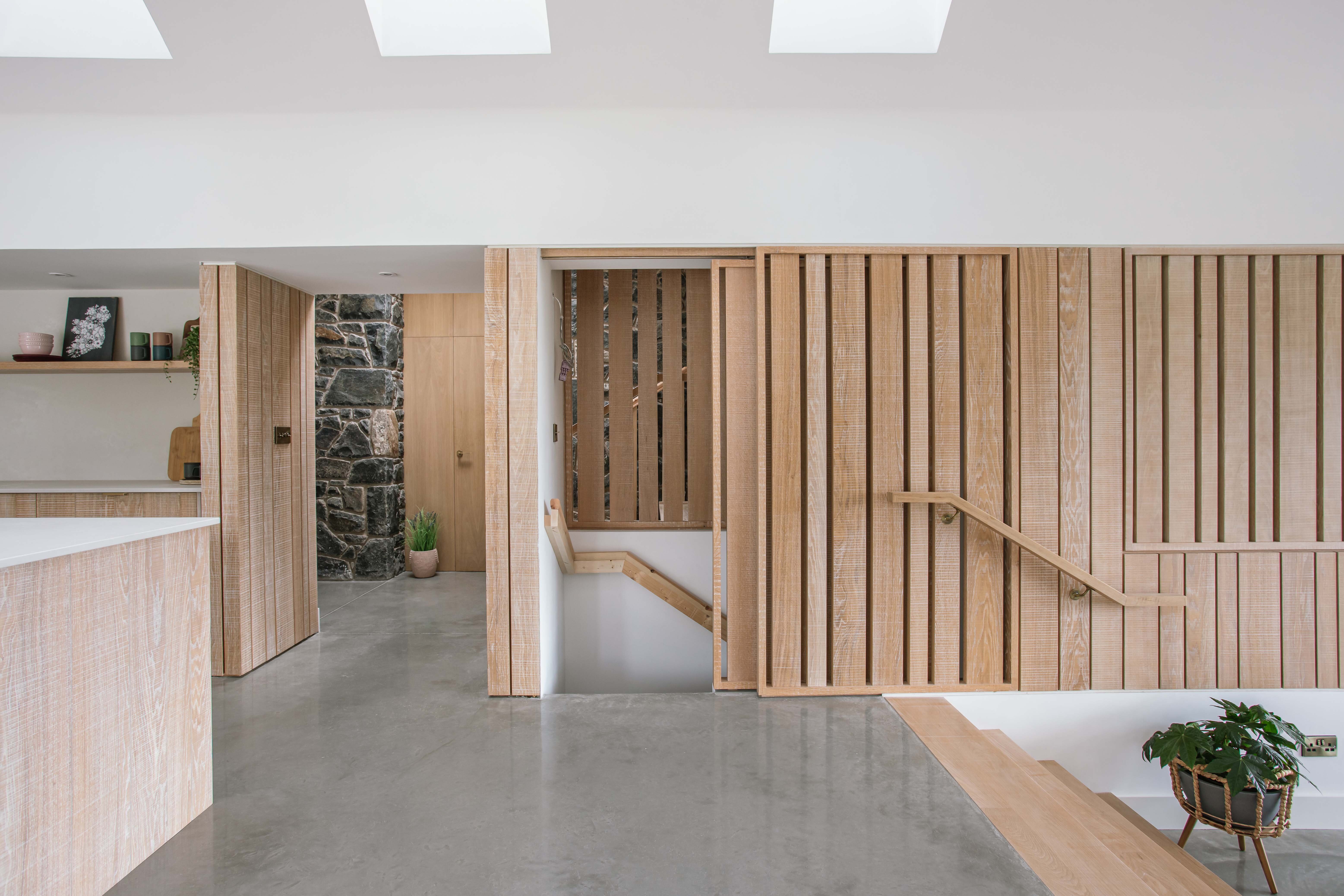
.jpg)
